Our Services
Fox Home Innovations
Home Remodeling & New Home Construction Services in Manhattan, Kansas
At Fox Home Innovations LLC, we understand that your home is more than just a space — it's where life happens. Whether you're dreaming of a full-scale remodel, longing for an extra room, or envisioning a modern kitchen or spa-like bathroom, our team is here to transform those dreams into reality. We recognize the challenges of outdated layouts, cramped spaces, and the desire for a fresh, functional home.
Our expertise in whole home remodels, additions, kitchen, and bathroom transformations ensures every project is handled with care and precision. We don't just renovate spaces; we create the backdrop for your future memories. Let's embark on this journey together, turning your home into the perfect place that reflects your style and meets your needs.
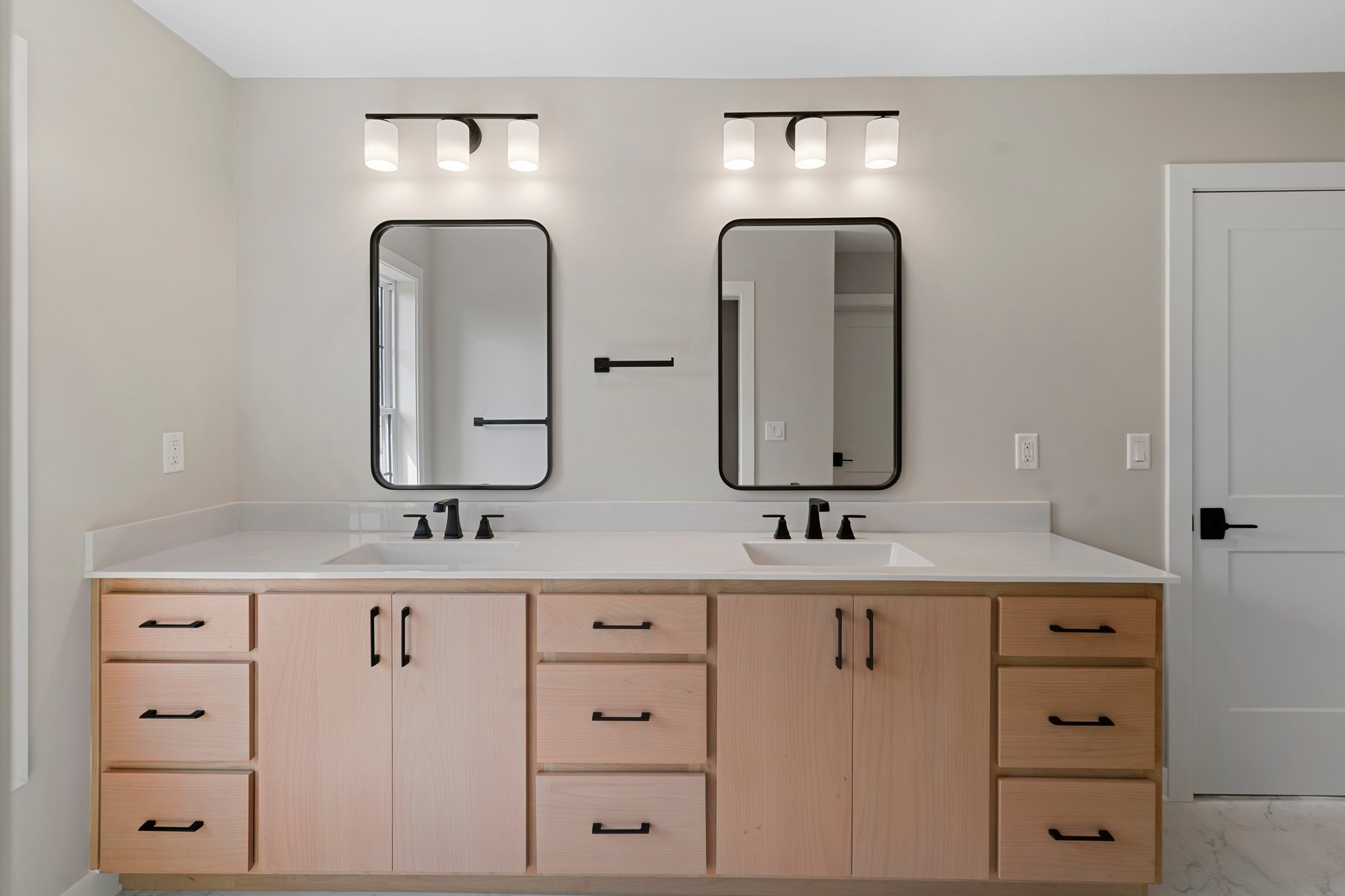
Bathroom Remodeling
Elevate your daily routine with our luxurious bathroom remodeling services in Manhattan, KS. Fox Home Innovations creates serene, functional retreats tailored to your style.
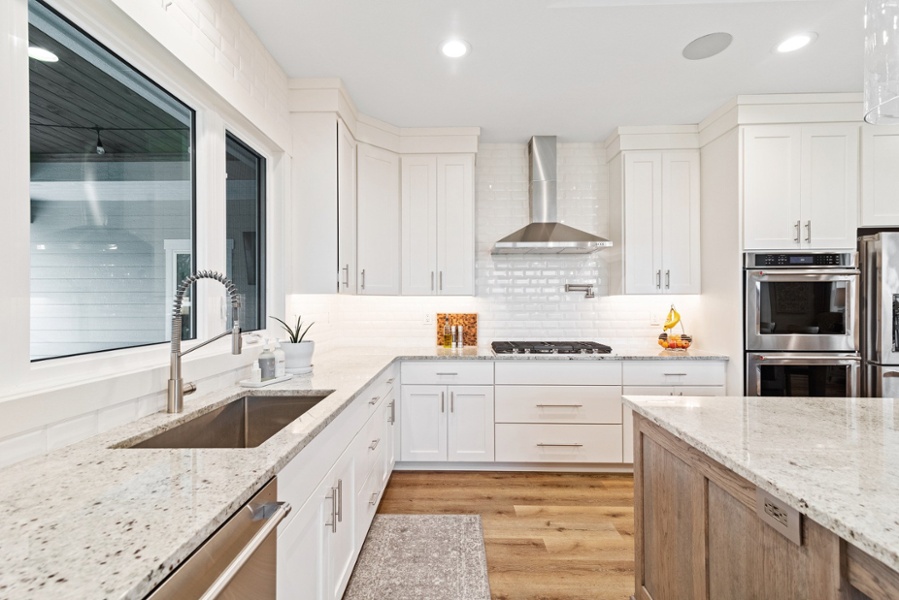
Kitchen Remodeling
Revitalize your culinary space with Fox Home Innovations' expert kitchen remodeling in Manhattan, KS. We design kitchens that blend style, function, and your unique taste.

Home Services
Fox Home Innovations offers comprehensive home services in Manhattan, KS, ensuring every aspect of your residence is maintained with expertise and attention to detail.

Whole Home Remodels
Experience the magic of whole home remodeling in Manhattan, KS, with Fox Home Innovations. Transforming every corner of your space into a stunning, cohesive masterpiece.

Home Additions
Expand your living space in style with our custom home additions in Manhattan, KS. Fox Home Innovations crafts seamless, beautiful extensions for your evolving needs.
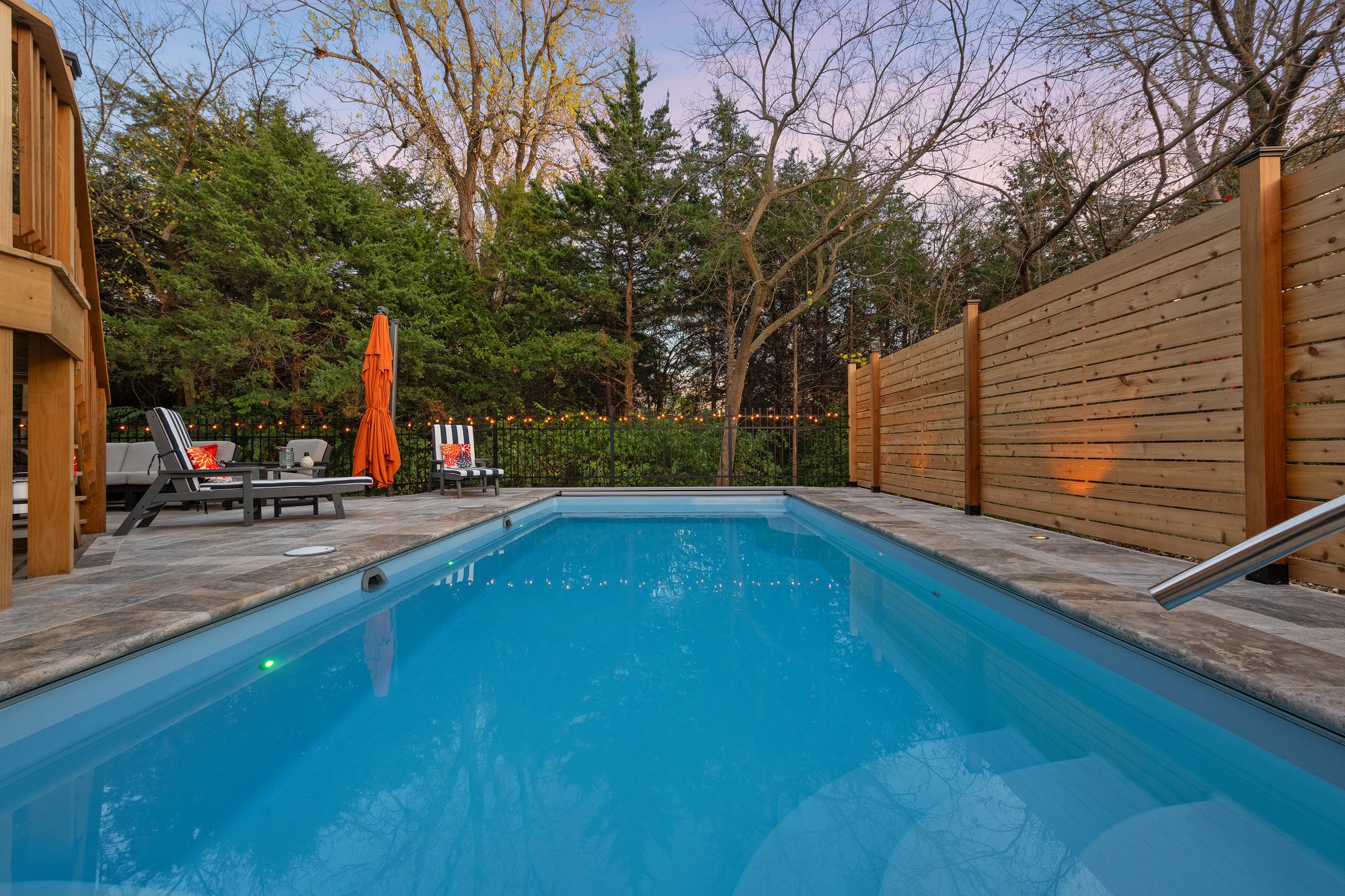
Pools and Spas
We're proud to offer high quality innovative pools and spas to our clients. Experience the relaxation through our exceptional craftsmanship with River Pools.
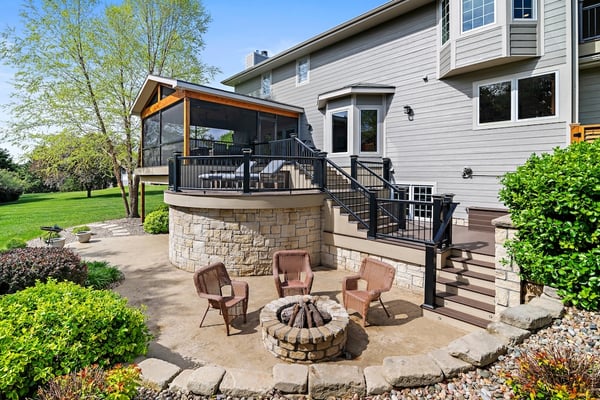
Our Services Cost Guide
Unlock your FREE Cost Guide to streamline your Manhattan, Kansas, and surrounding areas home project. Inside, you'll discover:
- General estimates for all of our services
- Different tiers of projects and price ranges for each
- Why you should go with Fox Home Innovations
OUR DESIGN-BUILD PROCESS
WHERE WE WORK
Fox Home Innovations LLC proudly serves Manhattan, Kansas, and its neighboring areas. We cater to the heart of this community, ensuring that your home remodeling dreams find a local touch. From the heart of Manhattan to the outskirts, we're here to bring your vision to life. Explore our service areas or reach out to check if we're in your neighborhood!
Our Service Area
- Manhattan
- Wamego
- Junction City
- Council Grove
- Riley
- St. George
- Westmoreland
- Milford
- Alma
- Sharingbrook
- Grandmere
- Wyndham Heights
- Candlewood
- Tatarrax Hills
- Hawthorn Woods
- Eagles Landing
- Timber Creek III
- Wildcat Ridge
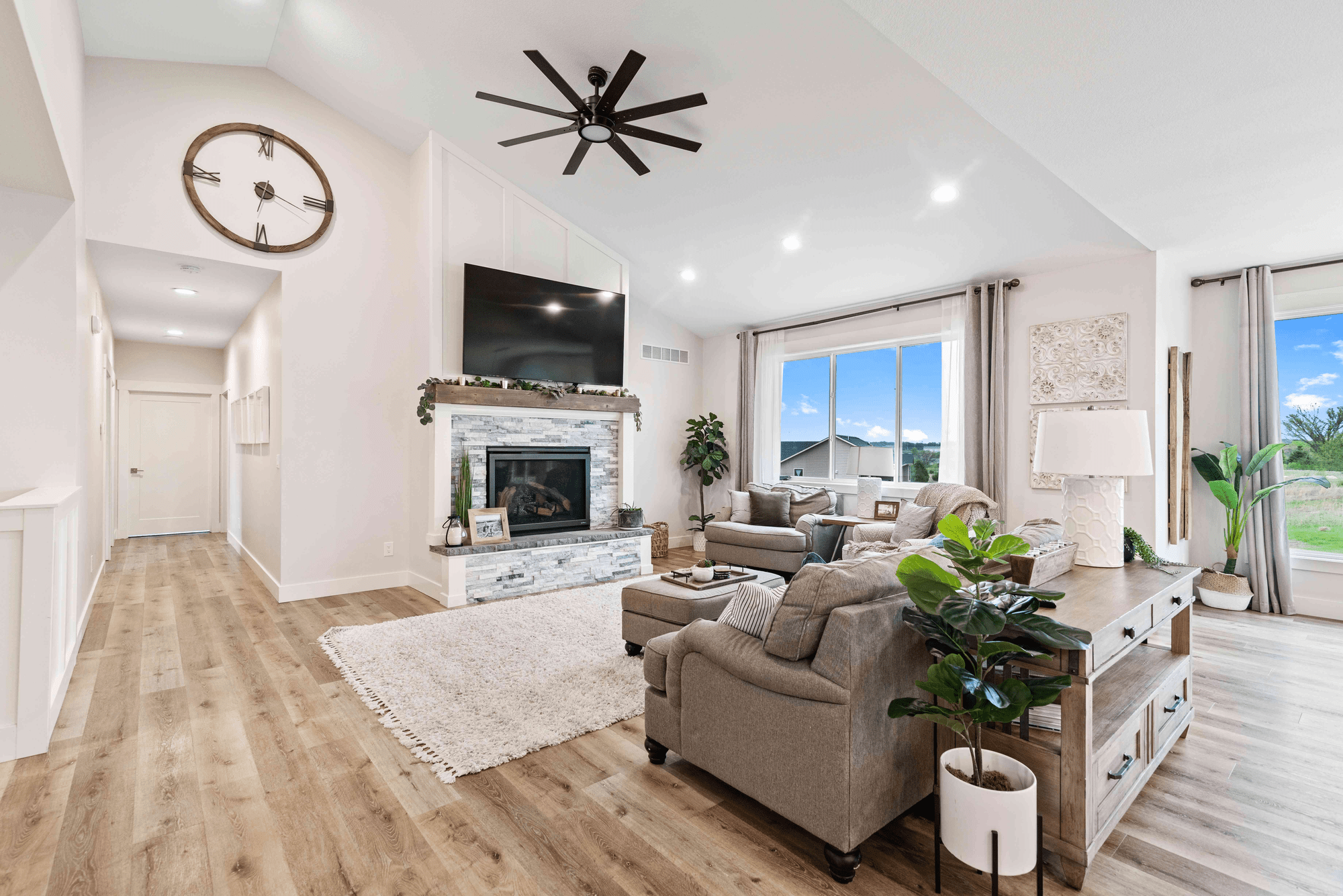
What Our Clients Think
"This was our second remodel with Fox Home Innovations, the first being our stairs. The design process was phenomenal and Becca really helped to narrow down the style and all the unthought of details that were involved in each remodel. To be able to visualize the plans/design before hand and then have the finished product pretty much being exactly as pictured is amazing. Denver went above and beyond to keep things as low stress as possible for me, as I was about 7.5 months pregnant at the beginning of the remodel and was even able to get the project started a little earlier. Tanner was really great from demolition to final day and calm the entire time. He was great at communicating any issues and checking to see if things were just right. Adah was also sweet and a great help. Baby was born the day after the bathroom was complete, and we’d do it all again- work with FHI again that is!"Sarah Beiser
Whole-home Remodel
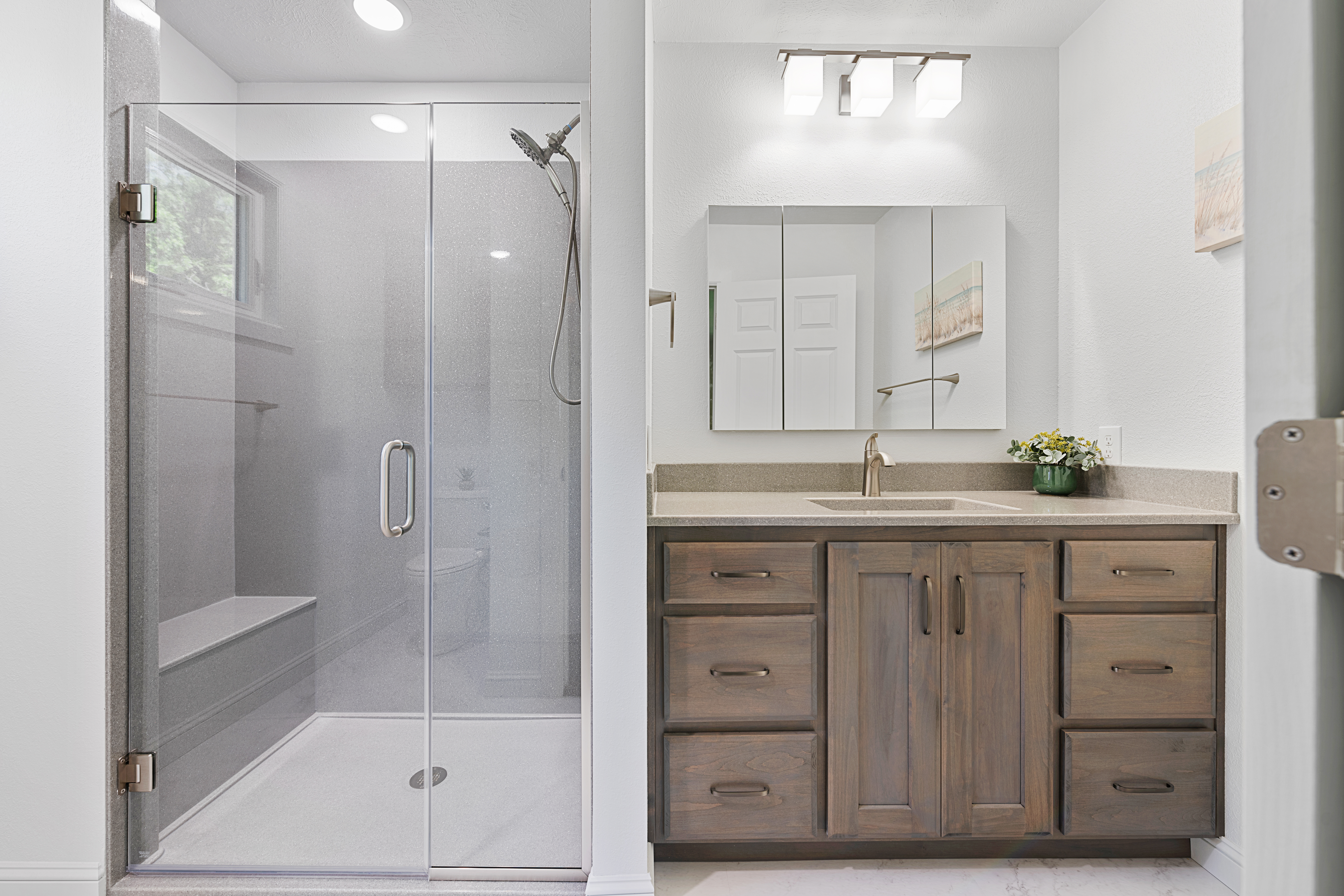
What Our Clients Think
"We selected Fox Home Innovations LLC to remodel our master bath, re-sheetrock and trim out the master bedroom and add a full bathroom downstairs. What appealed to us was their professionalism and the capability to do everything related to the project; a one-stop-shop. From listening to the needs of the homeowner, to the design, the selection of floors, cabinets, plumbing, electrical, contracting tradesman, etc., we didn’t worry about anything, Fox Home Innovations LLC took ownership of all aspects of the project.
From the initial meeting to the finished project, the entire Fox Home team was impressive. Their lines of open communication with all team members as well as the homeowner kept everyone on the same page and in turn the projects moved smoothly and well ahead of schedule. The design, keen insight, and objective opinions guided us to create spaces that fully utilized our limited space into beautiful and comfortable living areas. We are so happy with the finished projects!
All members of the Fox team were dependable, courteous, hardworking, and professional. They were very conscientious and asked for our input, if needed, to ensure any changes to the projects were completed to our satisfaction.
We value the services provided by Fox Home Innovations LLC and highly recommend them for any remodel or building needs."Sharon Robinson
Whole-home Remodel
Let's Build Your Dream Together
Connect for Design-Build Solutions!
Join us at Fox Home Innovations LLC, where we transform dreams into exceptional spaces. In Manhattan, Kansas, we're dedicated to turning your vision into reality, providing design-build services with care and expertise.